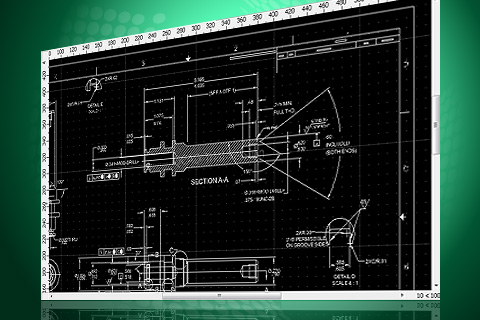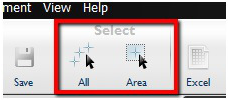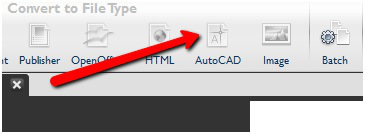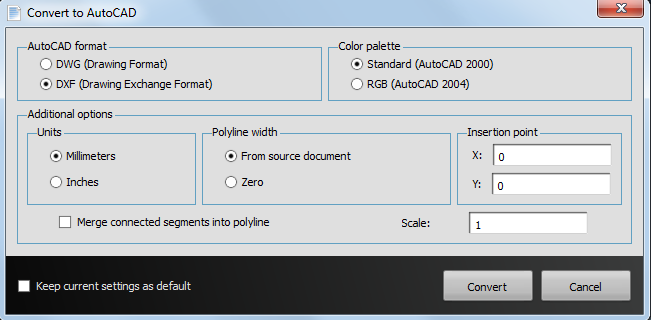As a professional AutoCAD designer, you can deal with any number of CAD drawings on a daily basis that need your attention. Yet the review process might not always be in an easy, straightforward manner.
The work process is always a collaborative one, and chances are that the people you deal with do not have AutoCAD but some other CAD application that is not able to read AutoCAD’s native DWG format.
To help bridge that gap, professional drafters and designers have, for the most part, resorted to a secondary, more reliable alternative: the PDF format. You and your clients or colleagues may both be transmitting CAD drawings via PDF to collaborate back and forth on them.

Whether these CAD drawings are complex floor plans newly converted to PDF or older archived product designs, the format ensures that both of you can see those CAD drawings as intended, uncompromised.
Yet further on in the workflow, these CAD designs will need modifications, corrections or adjustments before any design plan is finalized. However, the PDF is a locked down format that makes those vector graphics and text uneditable. You would have to convert the PDF file to a format in order to make any improvements or edits on it.
Able2Extract: PDF to AutoCAD Converter
Our Able2Extract PDF converter is a tool which can accomplish that. As a PDF utility, it is a swiss army knife of PDF converters. It can convert PDF data into more than 10 different formats—AutoCAD included. With it, you can recover vector graphics and text that are locked in PDF.
Though dealing with CAD files may be complex, the conversion method is simplified down to 4 steps:
1. Open the PDF in Able2Extract

2. Select the graphics and text you need to convert with the All or Area selection commands

3. Click on the AutoCAD icon on the command toolbar.

Able2Extract will then let you customize your output. When you select the PDF to AutoCAD conversion command, you are presented with these CAD specific settings:

You can select DWG (or DXF, if needed) as your conversion output, adjust the color palette, unit measurements, polyline width, and insertion point. You will also be able to keep those same conversion settings as a default if needed.
4. Click on Convert and save your file to your computer.
Once the conversion is done, you can make any required edits to the recovered vector graphics and text in AutoCAD, continuing on with the review and drafting process. As an intermediary software program, Able2Extract extracts your CAD content into layers you can easily work with.
Able2Extract PDF Converter is compatible with Windows, Mac and Linux (Ubuntu and Fedora) platforms. You can test Able2Extract’s PDF to AutoCAD conversion feature with the 7-day free trial. A full version license can be purchased from our website, as well, for $99.95 or you can opt for the more flexible 30-day subscription for $34.95.



